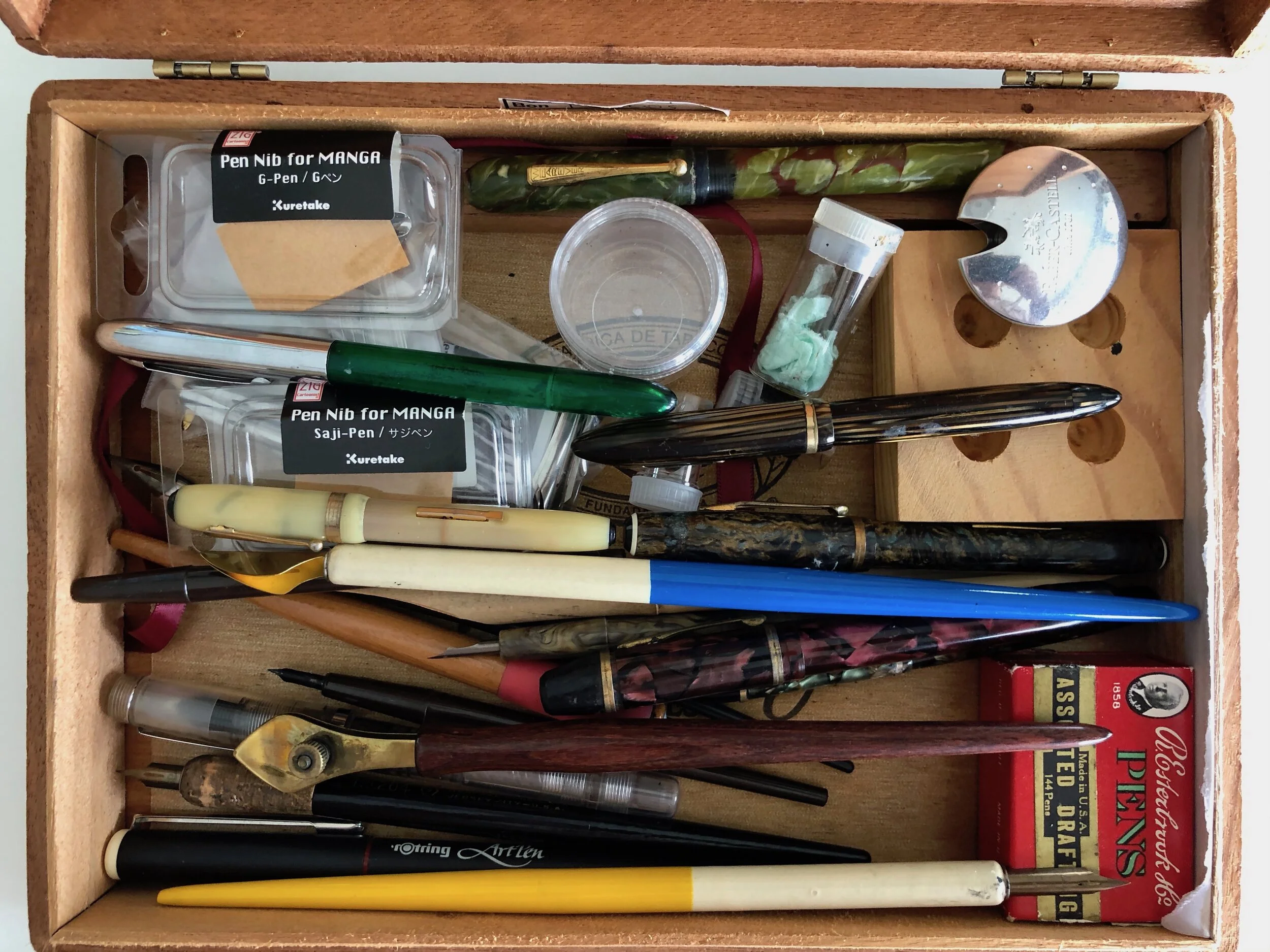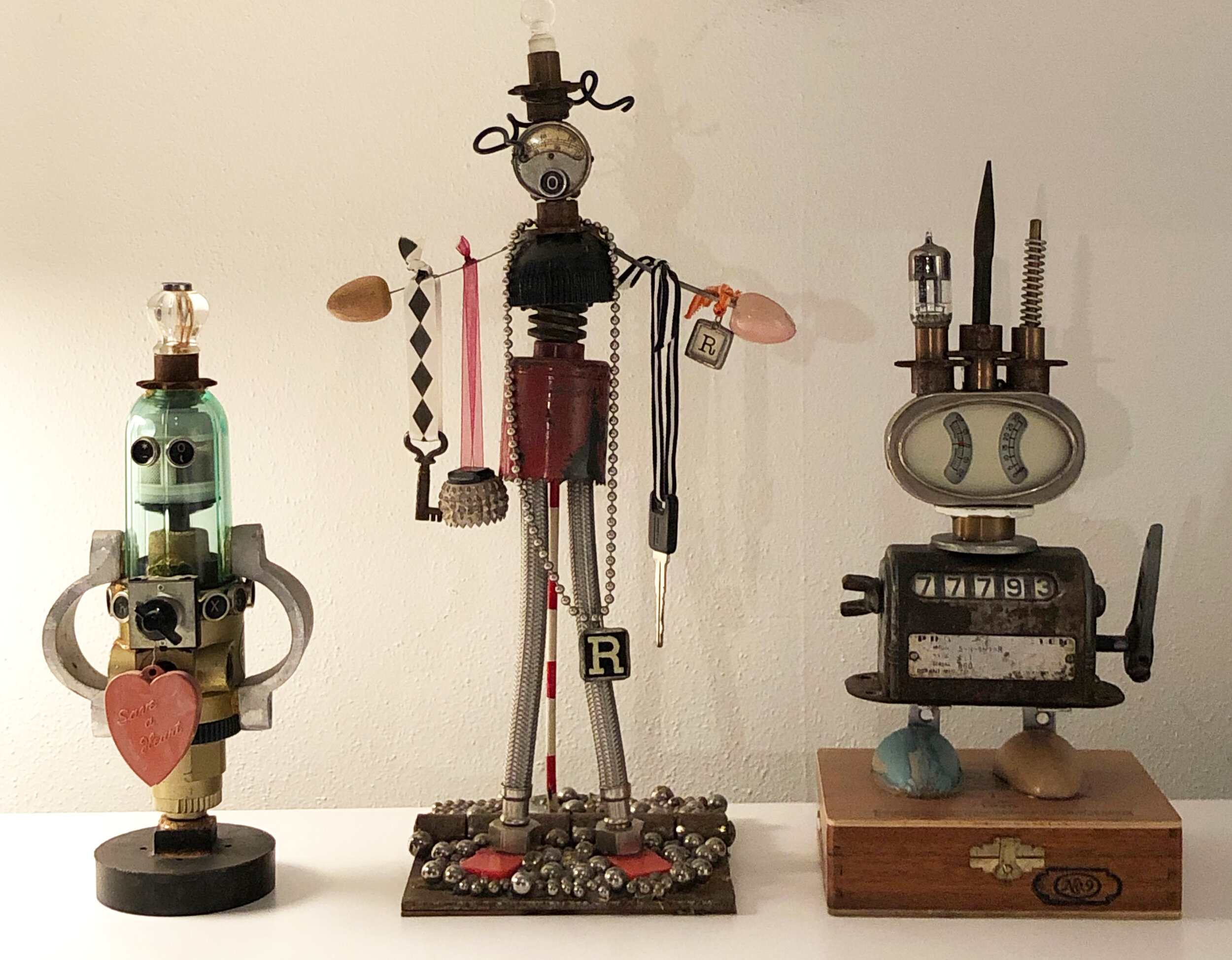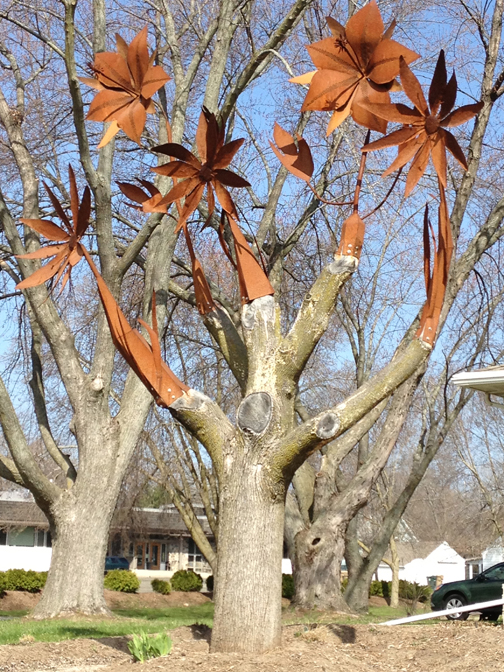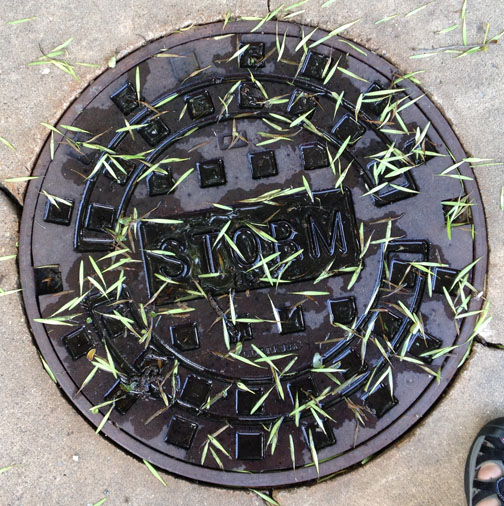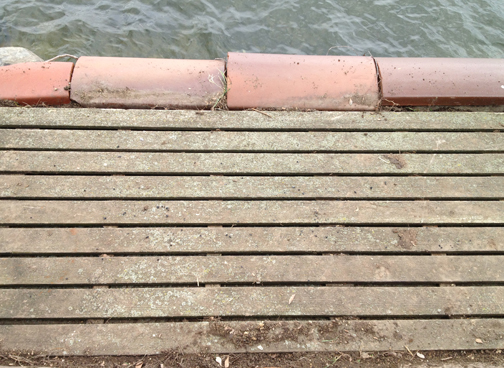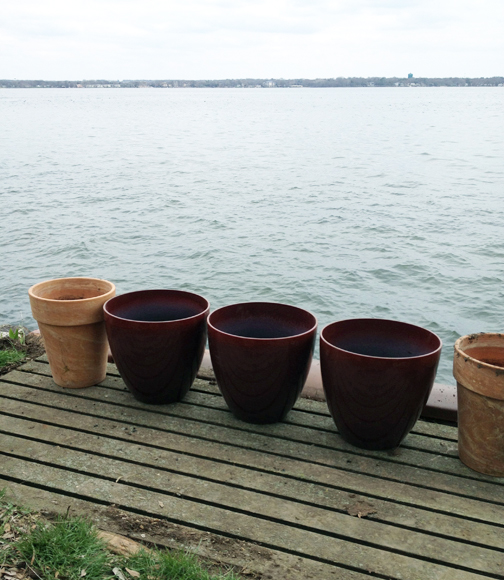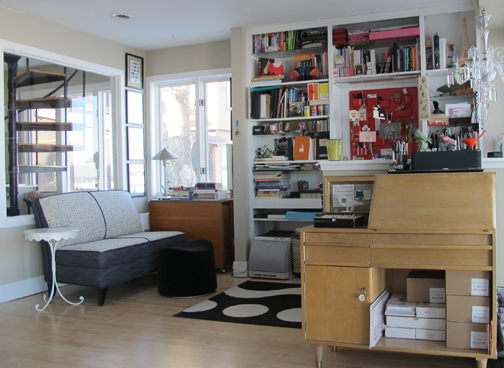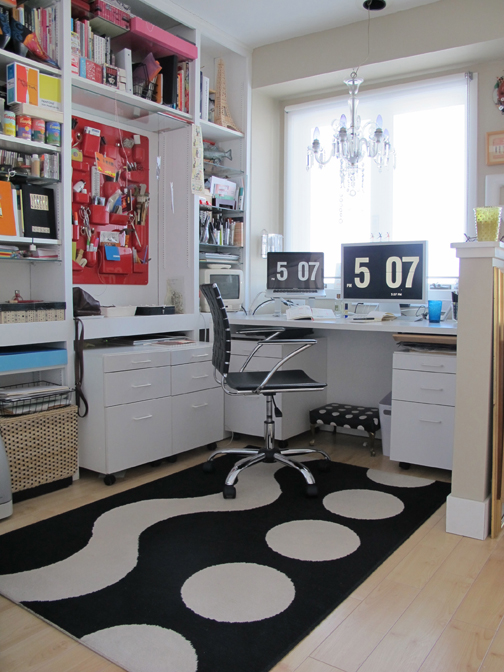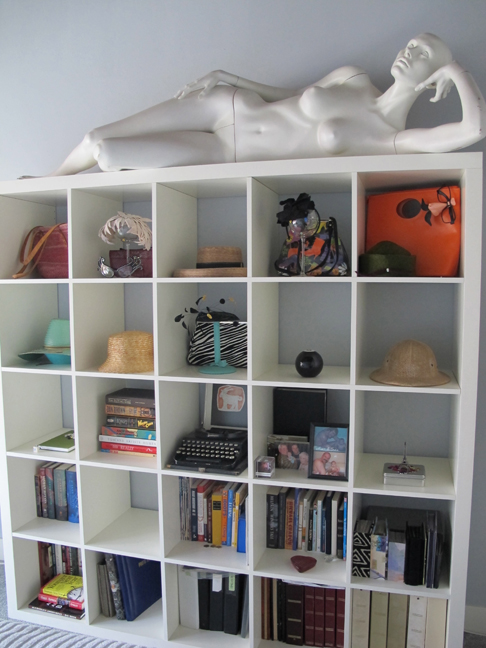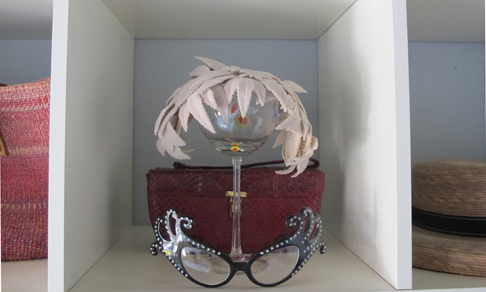my new project space
/I love to see where people work. And this is our newly created basement project area. Our basement flooded for two months two Summers ago and I am embarrassed to say that it is finally back together. No carpet, just rugs. And rugs from IKEA. This is a project area for either of us. We baptized it by doing our taxes there. With the cement floor and cheap rug I have a place to work with paint, ink and make junk sculptures. Basically make messes. (Sorry for the poor lighting on the photos, there is almost no natural light. Still working on the right lighting.)
Lots of repurposing always. The desk against the back wall is Techline from the 80s. As sturdy as the day we got it. The table is IKEA. I hauled those pretty legs thru 3 states before they were put into good use. The table top was in the AS IS section at IKEA. The screen which had ugly graphics on it came from the ReStore. With a coat of paint it hides the sump pump. Sweet John put up the shelves using these pipes. That idea was stolen from Will who lives in the front condo. The white covered containers are also IKEA.
Birthday and Christmas brought new watercolors from Laurie and vintage dip pens from Justine. Nothing is more exciting to me than good and interesting art supplies. This inspired me to go thru bins of art supplies and put many in the white containers.
Then there are the cigar boxes of semi random things and tubs of rusty metal and odd parts for more robots.
If you turn around here is the rest of the room. A dark, cozy, man cave TV space. This is much better feng shui. When we moved in we had shelves around this space and it was filled with boxes of stuff which we ignored for the first year and a half.
Thanks for taking a peek.






